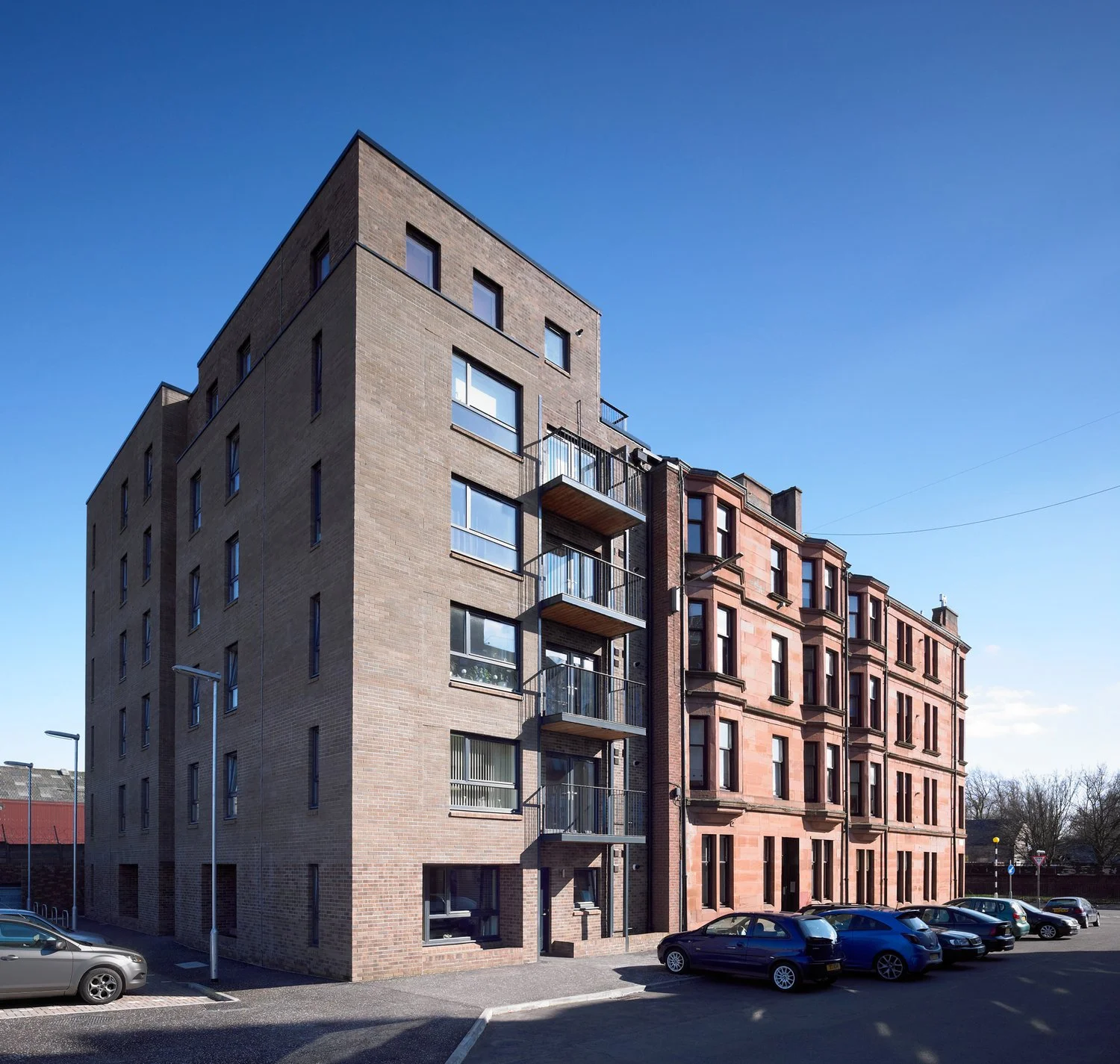Trafalgar Court, Linthouse
Trafalgar Court marked Linthouse Housing Association’s first new-build development in over a decade, delivering 24 two-bedroom apartments: 12 for shared equity and 12 fully wheelchair-accessible homes for rent.
With extensive experience in social housing and complex urban sites, we brought a safe and assured approach to balancing density with amenity on this constrained plot. Our design also acknowledged the site’s history, re-establishing the long-lost line of Trafalgar Street. Starting from the familiar tenemental grain, we rotated the blocks through 90°, creating a new frontage and reinstating a sense of place within the local street pattern.
The architecture is intentionally robust and understated, with a brick envelope chosen for its sandy tones that harmonise with the surrounding blond and red sandstone. Careful window placement maximises daylight, producing light, airy interiors while contributing to a calm, ordered street presence. At ground level, a varied brick blend adds depth and texture, enriching the public realm.
Despite the challenges of budget and density, the project achieved an Ecohomes “Very Good” rating, thanks to the specification of Green Guide A-rated materials and sustainable construction practices — an approach that has become standard in our work but remains hard-won in the social housing sector.

