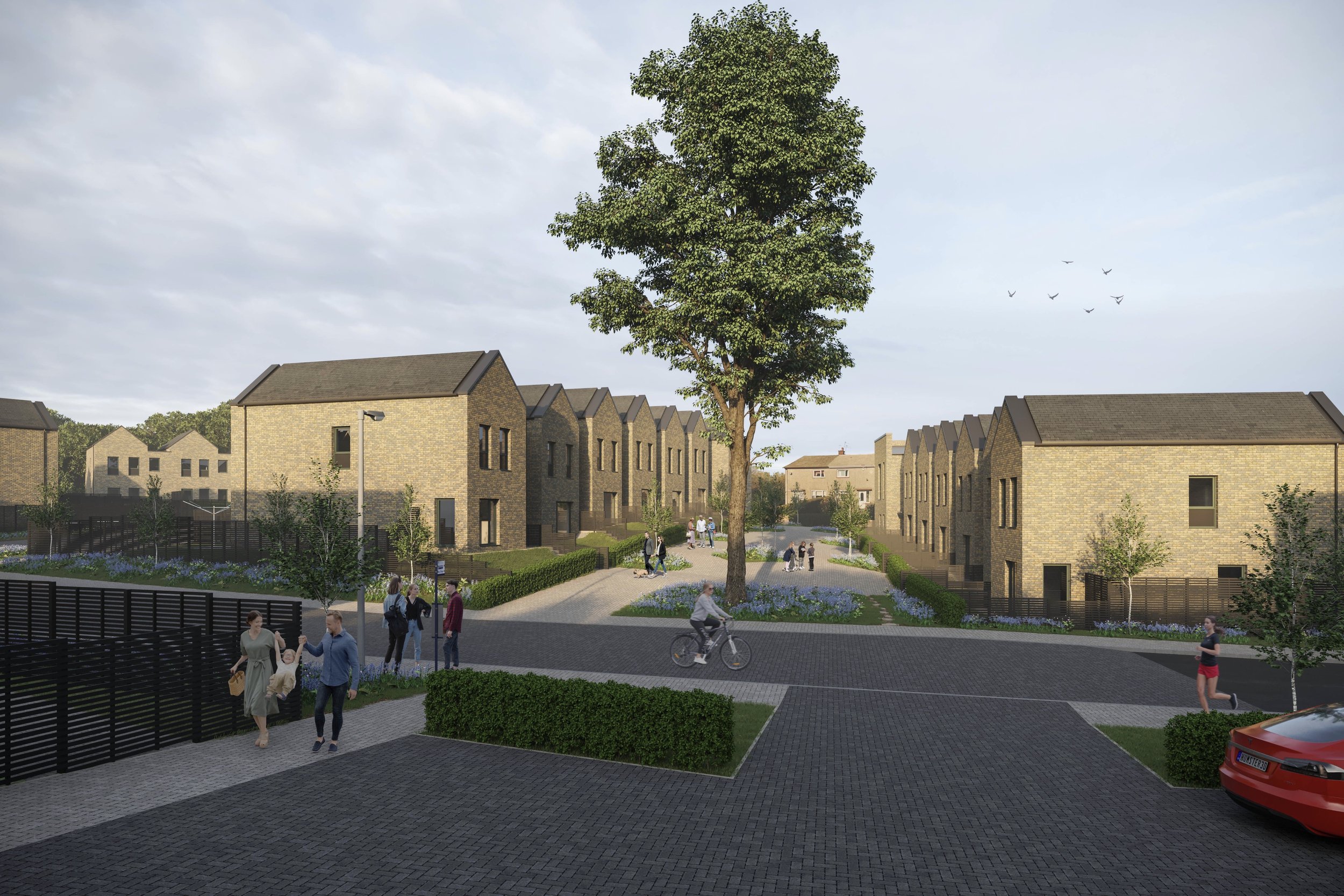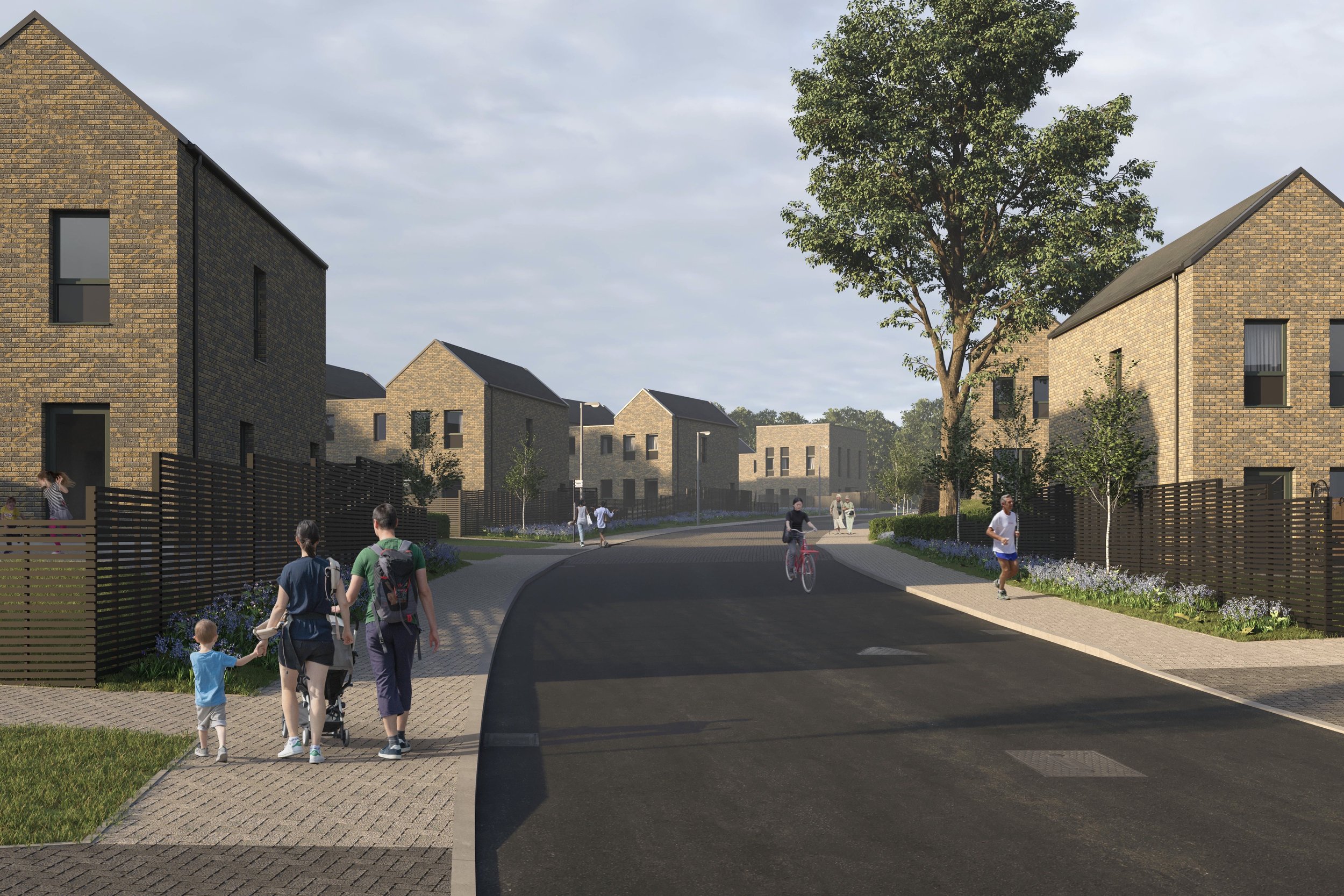Johnstone Castle PH II
Location: Johnstone, Scotland
Type: Residential
Stage: In progress
This proposals has just gone in for planning approval. It outlines a development of a 76 unit development consisting of 2-storey housing and cottage flats for social rent to the south-east of Johnstone, Renfrewshire.
It is intended that the new homes will help revitalise the existing community by providing accommodation that is fit for purpose for modern living and of a type that is desirable and in demand by local people.
The scale, height and massing of the proposed development is sympathetic to the surrounding environment. The proposed dwellings are of a similar scale and subtly reflect the form of the neighbouring infrastructure. The proposal utilises repeating elements in the roof line (such as the 40 degree pitch roof which faces the street) to create rhythm across the site and maintains a regular building height consistent with the surrounding houses.
Courtyard spaces have been introduced within the proposal to create areas of interest and public amenity. These are dotted with trees and areas of low level plating to frame views and provide green connections. Open spaces provided are always overlooked by active frontages and seek to ensure safety and a feeling of neighbourly conviviality.





